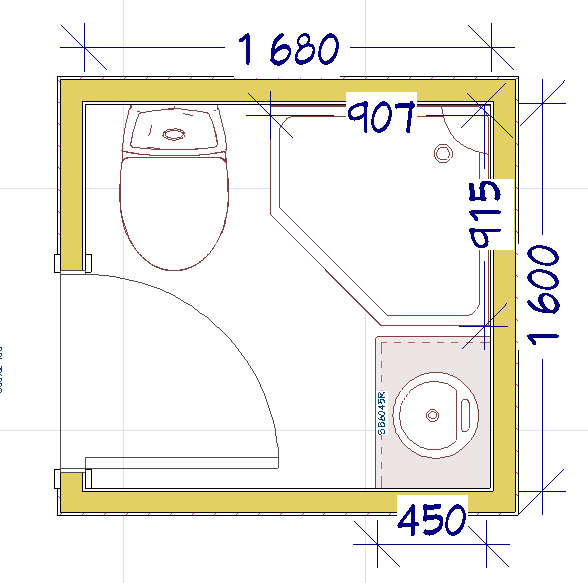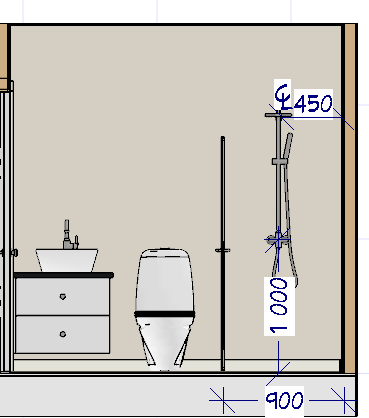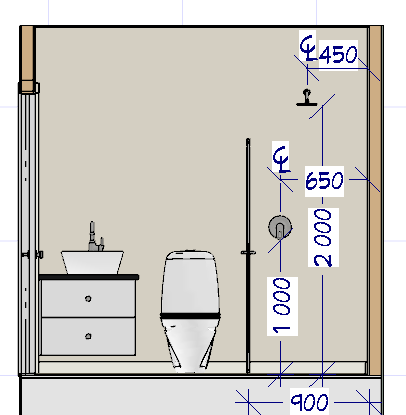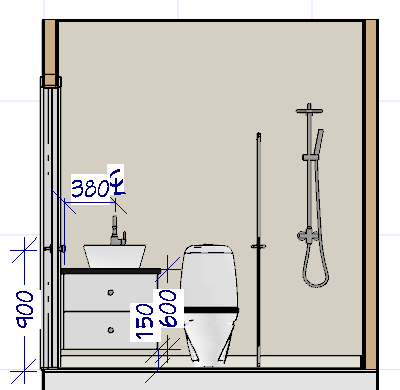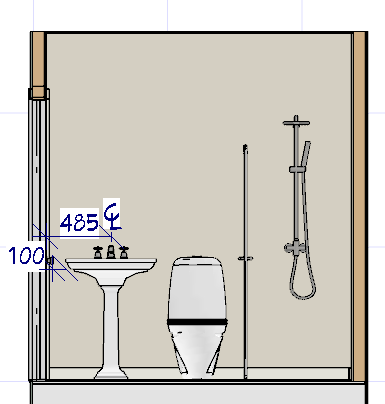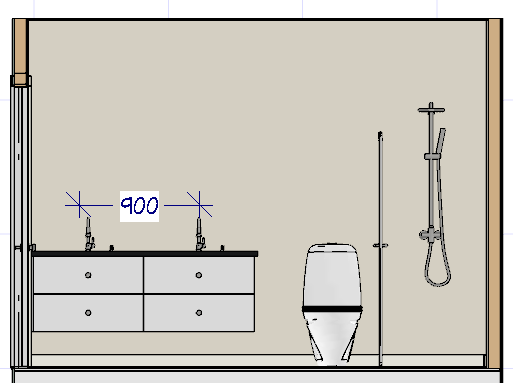We’ve mentioned Velvet before, but feel this beautiful, ancient woven fabric deserves its own article. Velvet, the original fabric of the heiristocracy is continuing to be a large part of interior décor in this next year. Always lush and inviting it is also versatile and brings the glam into a room without being loud or taking anything away from other elements of the space.
Trying to figure out where to use it without disrupting your entire house (and your budget)? Let me make a few suggestions.
1. Curtains: This is my favorite. I used to have dark, cranberry velvet drapery in my house in San Francisco. It worked so well as the windows were old and didn’t keep the cold out. Here in East Africa, we don’t have the cold and fog to that same degree, but the rich feeling of those smooth, heavy drapes really makes a room and makes we want them here too.
2. Sofa: A beautiful sofa is a plus in any living room, but a velvet one will take center-stage and it should. This one pictured is a modern take on a Chesterfield sofa.
3. Side chairs: Using velvet on a side chair is a great way to get the look without committing your space. You can also use a stronger, bolder colour on an accent chair than you might with a sofa. This modern metal chair brings together a deep blue with the brass metal finish. Match this with a brass metal finish side table and you are set.
4. Headboards: Ultimate lushness. A large headboard tufted with a rich, sexy, dark velvet – could there be a steamier room.
5. Pillows: Wade in slow and try different colours, Plum, Burnt Orange, and Ochre though not normal colours for your home, could be easily added and taken away as your mood shifts. Pillows are one way to change your space up on budget.
6. And lastly Table clothes and table runners:: what a more lush fabric to entertain your friends with than velvet.
Velvets range in price, as most fabric do, but at Studio Marler we are carrying a beautiful line from Europe that offers a full range of colours and a very affordable price.
.










