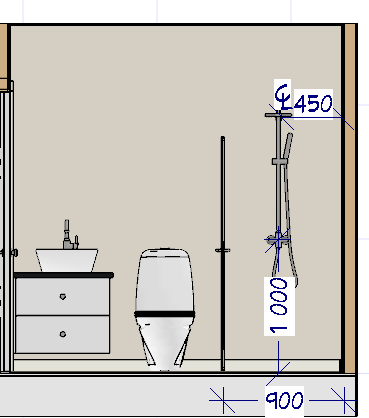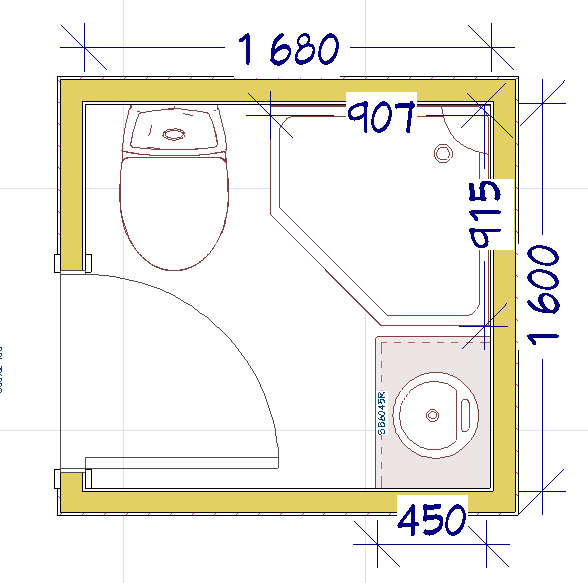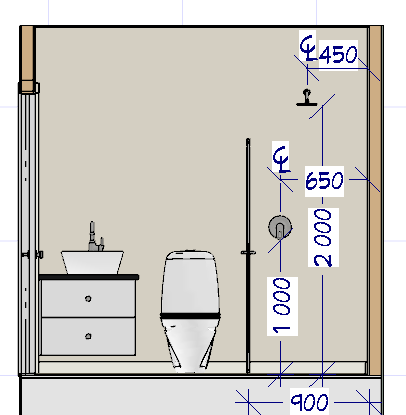Day 3: Showers
Hi. Hope your days at home are going well. Today I wanted to address showers. When remodeling we find a lot of small bathrooms that can really make space for a shower difficult. Even in new construction many times the architects will make a very small area for the bathrooms trying to make more bedrooms or more ensuite bedrooms.
The minimum we’d like to see showers is 90 cm x 90cm. This space gives a person the opportunity to turn around without hitting a wall. For many people this is quite small. The best is to remove any cabinet like that and stretch the shower across the back of the room, as we saw in our first drawing on Day 1. The second option, if space really doesn’t permit, is to put the shower into the corner allowing enough room for the door to open without hitting anything. You will notice the example in drawing 1 here that I’ve reduced the cabinet size to 45cm to allow the door to move without hitting the cabinet.
In drawing 2 we see the placement of the shower faucet. Ideally, this one piece unit is centered in the space with the valve at the height of 1 meter up to 1.2 meters. In drawing 3, there is another more modern way of installation. With the showerhead centered, the valve is off center, placed closer into the room for easy access without getting wet. This modern valve and showerhead separation also allows you to place a temperature control valve that is pressure balanced and has thermostatic mixing for keeping the temperature regulated.
Have a good day, stay safe, stay nice.


